Okay. So I guess they’re really proud of their plant? And the underside of their stairs? Actually it’s probably the stairs, which appear in six of this listing’s twelve photographs.
Okay what is this room. Is that bucket the… toilet?
This place is definitely a prime example of the industrial look that is popular with the hipster crowd. Lots of exposed weathered concrete, light fixtures that look like they belong in a basement evidence warehouse somewhere, kitchen cabinets that appear to be old high school lockers… To each his own, I guess.
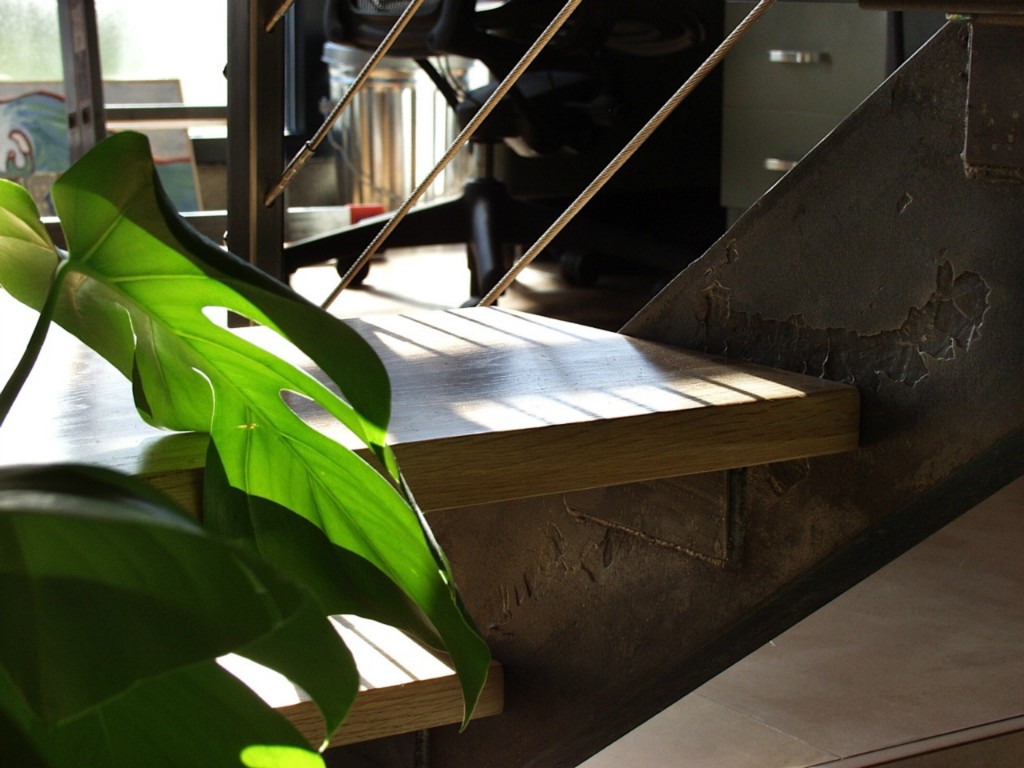
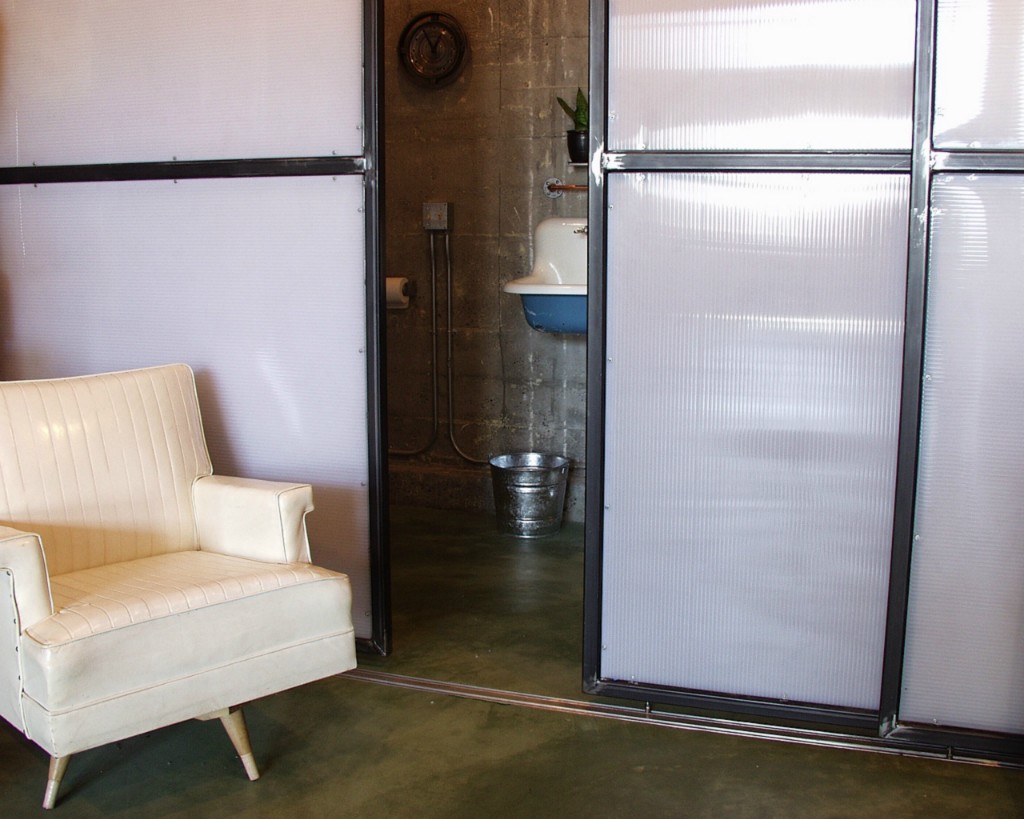
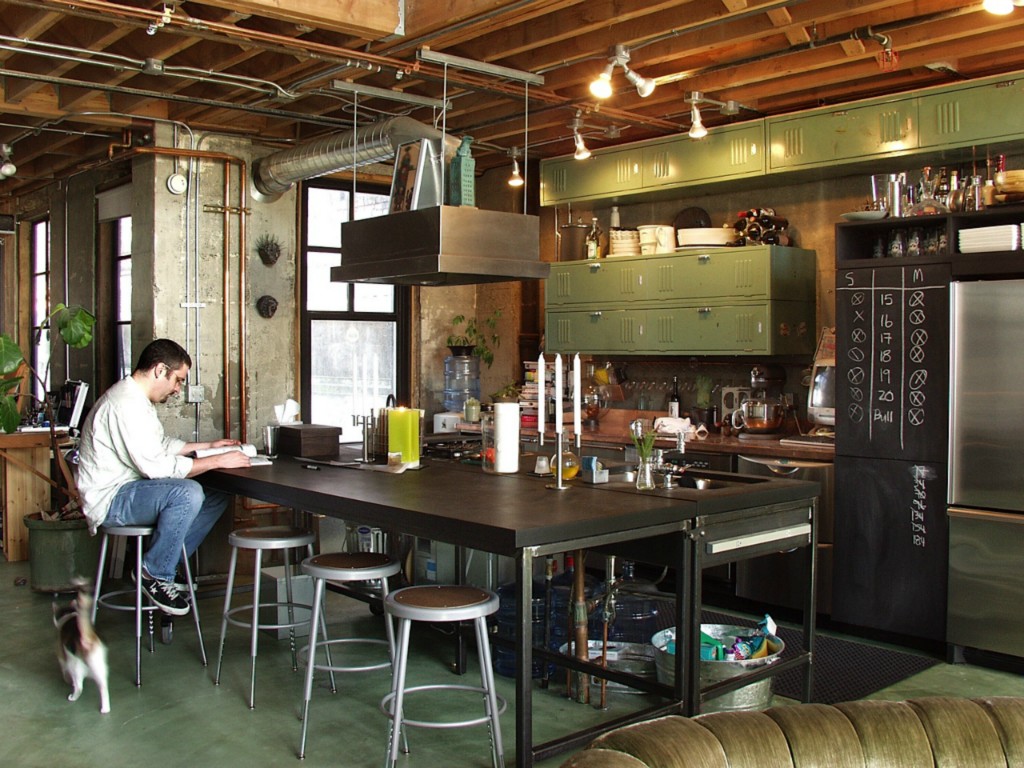

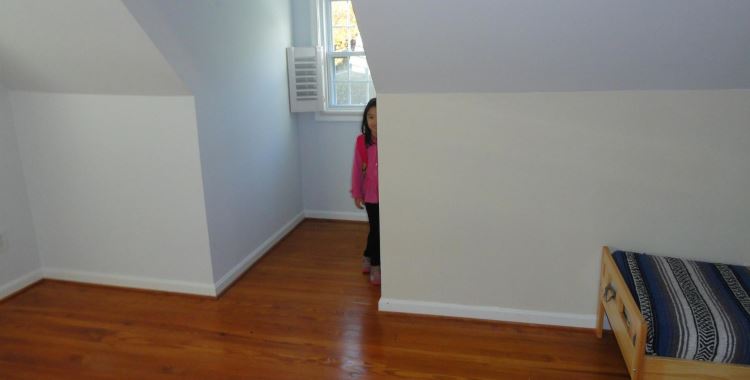
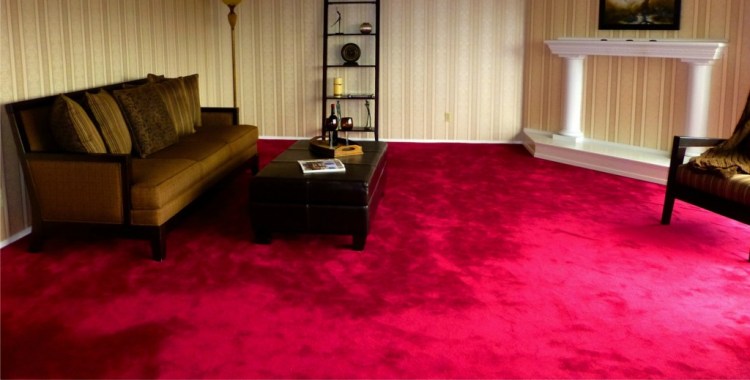
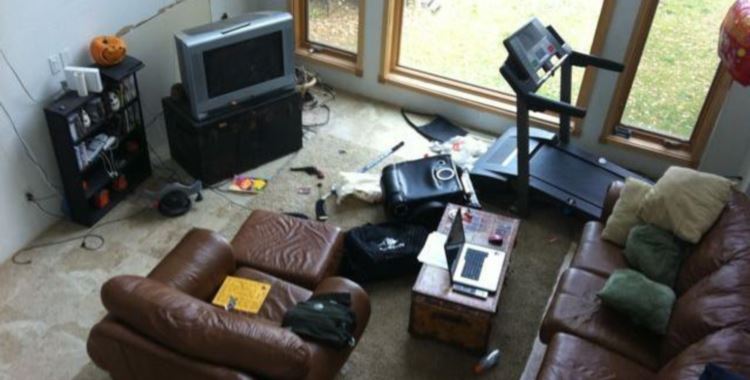
I Love the green locker cabinets in the kitchen. The stairs are nice too. It looks very livable. Oh and it has great stairs. That bathroom seems a bit shady, but hey check out those stairs!
I work for a manufacturer of laboratory furniture and we have had recent orders for installations that look like this… for some universities at that. I don’t understand the appeal, but as long as we can make the customer happy…
Actually, I love this place!!!
I don’t know about the stairs… the look is OK, but from a safety standpoint weathered concrete may reveal a problem with the original ingredient mixture, and that can spell structural integrity issues. Depends on how the look came about – on purpose? Probably not a problem. Over time? Then yeah, you’d want an expert to take a look at it.
It has a nice sense of space, but the industrial decor isn’t my cup of tea. Recycling lockers is kinda cool, but just looking at those bar stools makes my back ache. I also question the choice to put the TV at floor level. Neck-Aches-R-Us… Also, I think I would have chosen a warmer color palette to offset the cold effect from all that concrete, especially in often cloudy Seattle.
I do wish they’d shown the upper floor (I assume the bedroom); a view of how its structure fits inside the basic volume of the loft and a view down to the living area, too.
On the upside, the under-the-floor pull out storage is awesome! Great use of space. They’d have more if they switched to a wall mounted flat screen. I wonder if the floor panels farther back from the drawers open from the top to make full use of the volume below?
BTW… X-Rays as decorative wall hangings? WTH?
@Emerald63: Oh yeah… I’m betting the bucket in the bathroom is for trash. Nifty way to set the space apart from the public areas, too.
This place is made entirely from expensive ReStore treasures, don’t you think? I wonder if the studious man model and kitty convey? The peek of the bathroom makes me nervous too, like maybe Norman Bates is in there.
I’ve got a ceiling like that in my basement. It continually drops a fine sifting of sandy chaff from the old plank subflooring above. In a household, that’s just a reminder that one chooses one’s battles – at a former industrial site, that could be a really ugly situation.
While I actually like loft conversions (and a touch of the industrial-museum look), this place vibes of varnish slapped over serious, ongoing issues – which means someone spent a boatload of money to produce a hazardous space or the intentional suggestion of one.
Neither strikes me as a positive environment.
I reckon the metal pail is merely an ironic accessory to the janitor’s sink – also known as a bucket sink – in the no doubt janitor’s-closet-themed bathroom. They can keep that, and their shiny galvanized pail, too. :)
@anodean:
I had this same thought, what is sifting down from above? That’s taking open beam a bit far.