I’m assuming that this photograph features the kids’ room, but you really can’t be sure. Maybe the owners just have some kind of alien fetish?
Also, do you like that gloopy, dripping paint look?
Of course you do. You’re running for your checkbook right now so you can drop $1.2 million on this home ASAP.
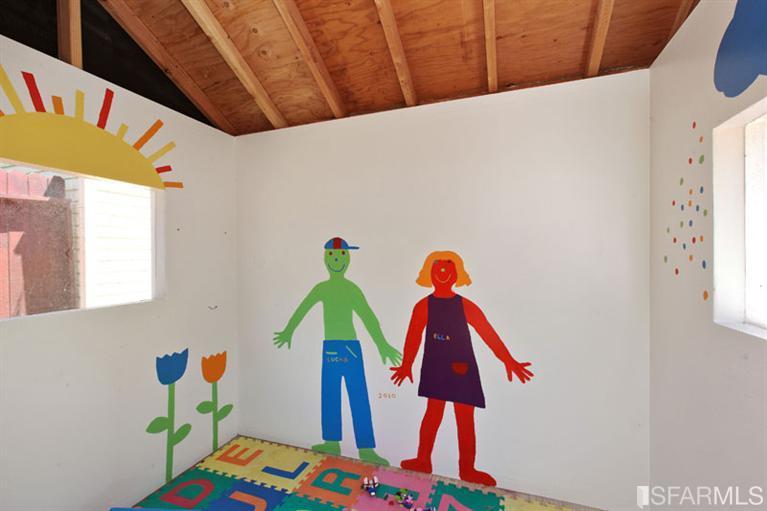
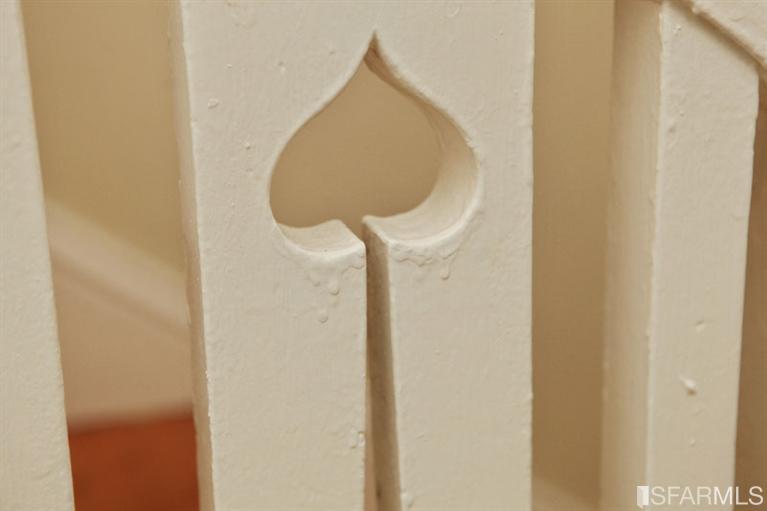
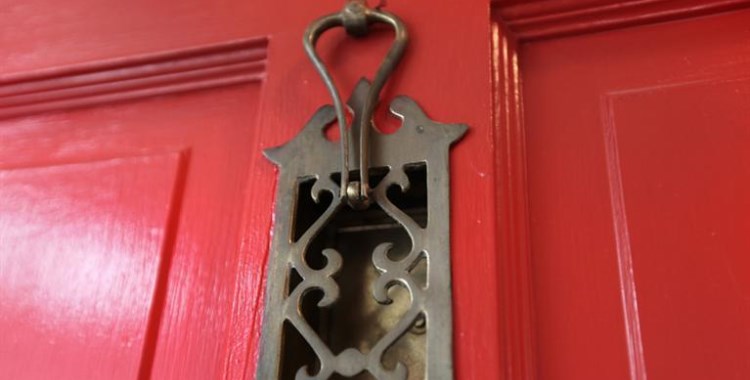
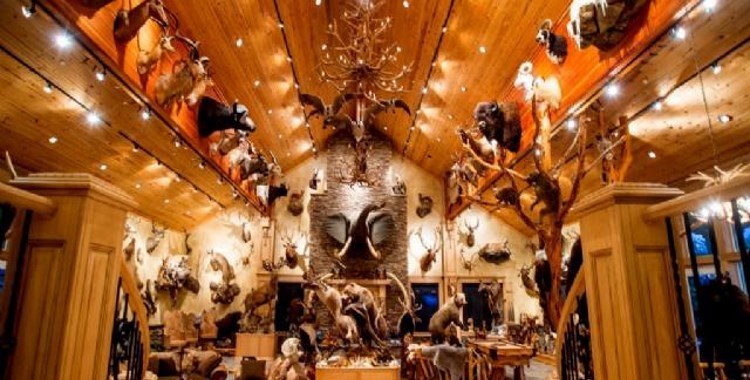
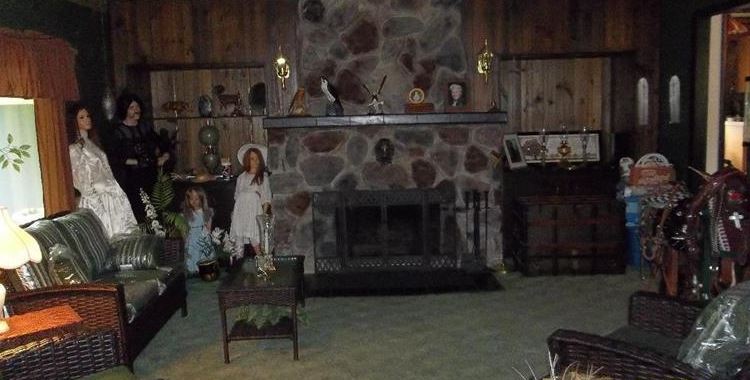
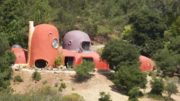
I’d put up with some gloppy paint to live in a gorgeous place like this.
@K: Ditto. Gloppy paint can be fixed very easily.
I’m with K – this place is nice. A bit pricy but, hey, it’s SF; goes with the territory.
Marty, I think the top pic here is the playhouse/shed at the far end of the yard. For that space, the decor works well. I’m wondering if there’s any grass planted, though, or if it’s supposed to be xeriscaped. It’s a nice space for a bit of lawn. And a hot tub. Not that there’s really a bad space for one…
I like the decor for the most part. I’m not fond of the sort of clunky, sort of square, sort of awkwardly curved leg furniture, but the colors and patterns are good, a nice blend of color and neutrals with not too much of either. I’d turn the living room into a formal dining room, though. Perhaps a drop leaf table to one side or opposite the fireplace, to be moved into place when needed, then a couple of squashy arm chairs to relax in by the fire. I prefer the idea of the living space being paired with the open kitchen. What looks like it’s supposed to be a breakfast nook off the kitchen might be too narrow for that use (hard to tell from distorted pics), seeing as how it’s also a passageway to the back deck. Rather, I think I’d use that as a home office space with a desk on one side and shelves on the other. If it turned out to be the only spot for a breakfast nook, I’d definitely go with a long narrow table against one wall.
That drippy paint pic is from the stair rail, seen in Pics 11, 16, and 18. It seems a bit too oversized and “cutesy” cottage to fit in with this home, but it lookslike original woodwork. If so, I’d use a lighter version of the floor stain on it, then go with a light shade of a complementary color on the walls, say a pale slate blue.
A lot of nice detail work – the fireplace, the plate rail in the dining room, and I *really* like how you watch your partner through the glass shower door while you’re relaxing in bed. ;)
Looks like Mom needs that 1.2 mil for her spray-tanning and self-tanning lotion.