This home sports what is easily the skinniest kitchen I have ever laid eyes on. If you’re overweight, you’d need to go on a diet just to squeeze in there and use your sink.
Okay, to be fair, the whole kitchen is actually pretty big:
It’s just that, for some reason they decided not to put the sink and dishwasher out in the usable space, and instead opted to shove them in what basically amounts to a closet.
The weirdest part about it all is that judging by the finishes, the kitchen appears to have been remodeled relatively recently.
Worst kitchen work triangle ever.
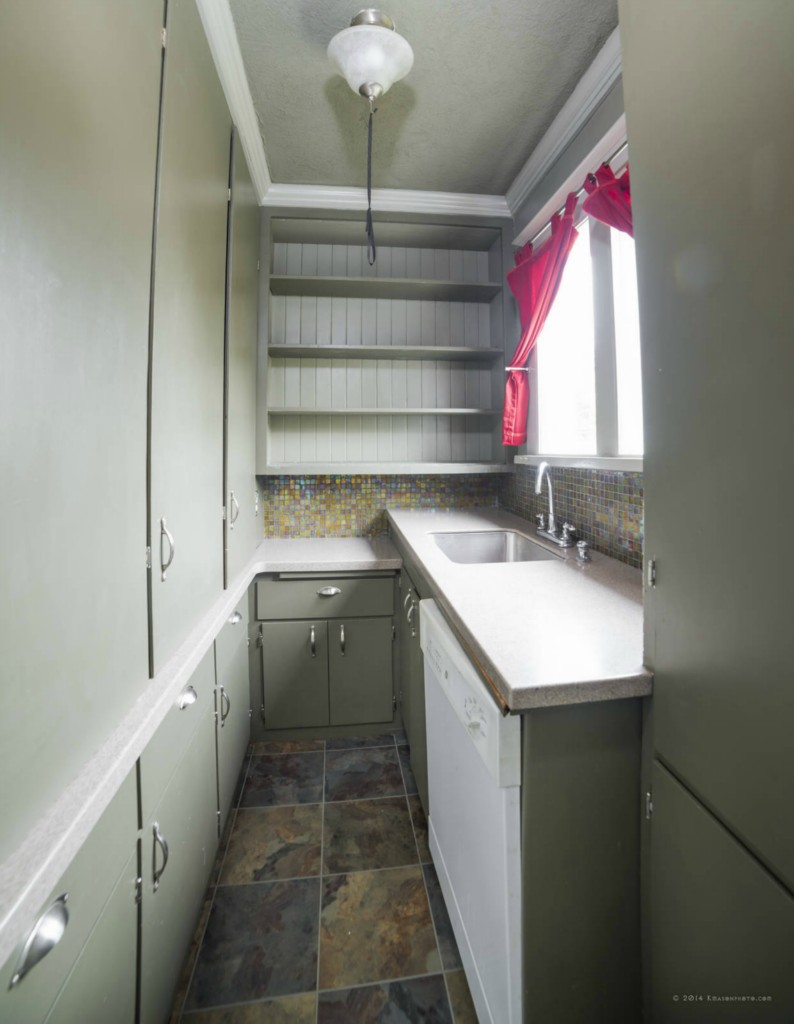
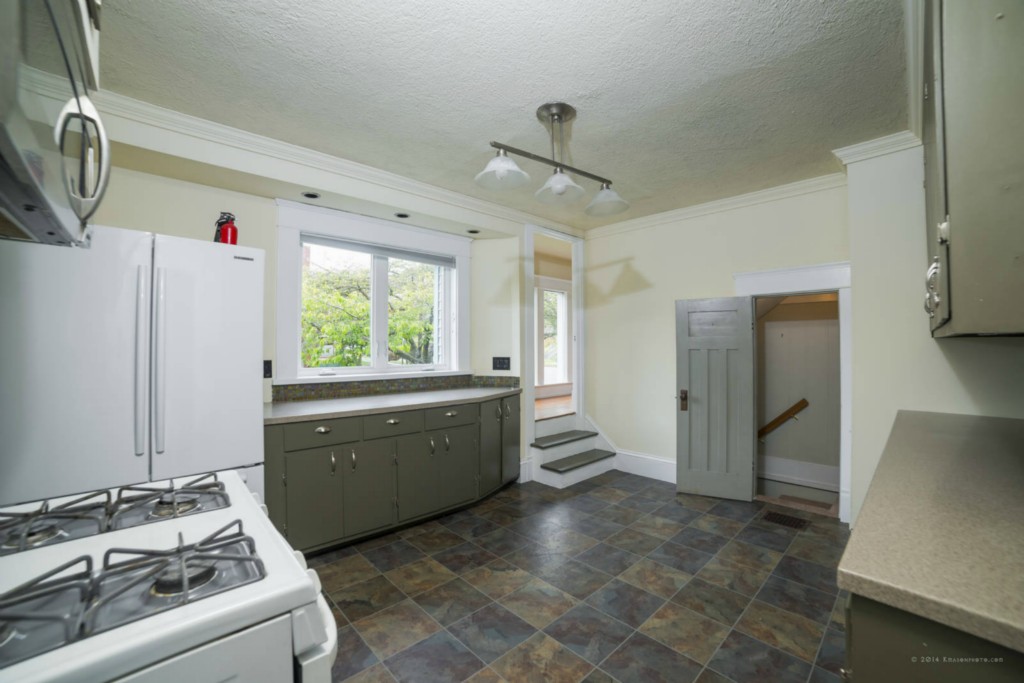
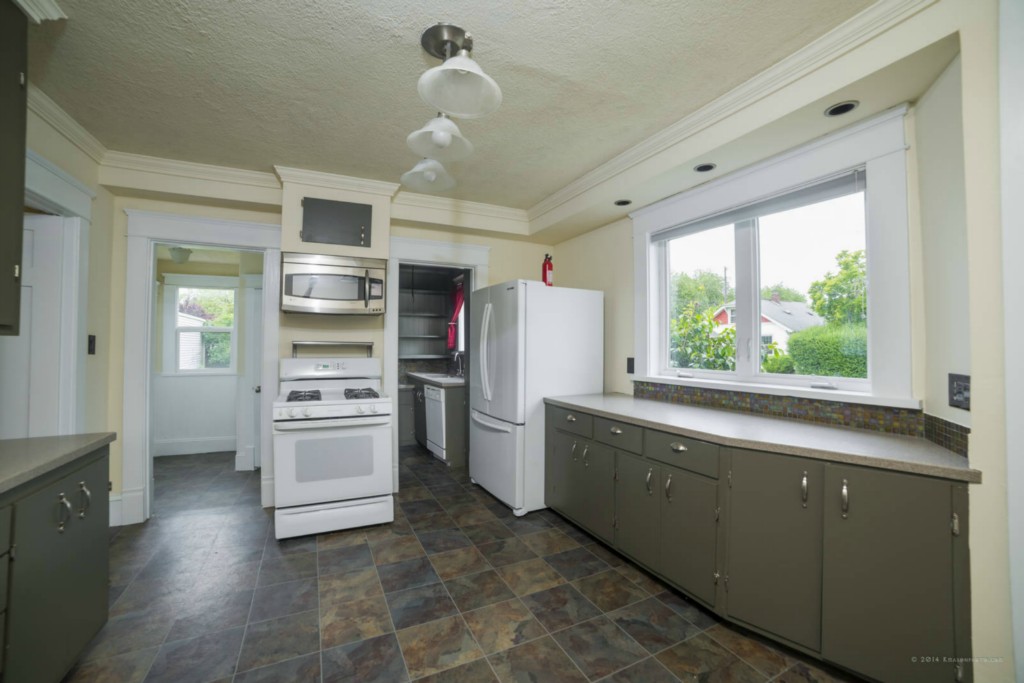
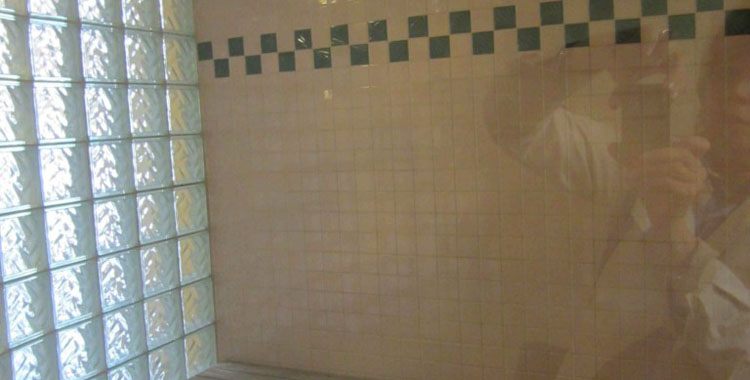
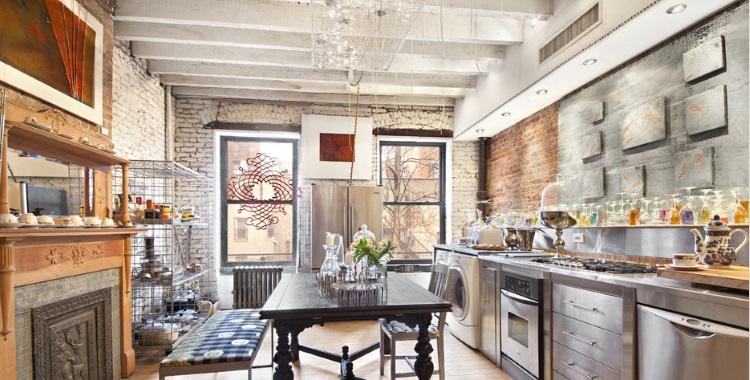


It has to be hard to load and unload the dishwasher
I would gut the kitchen and completely redesign it. Can they even open the door to the dishwasher, much less get by it when loading/unloading it? Picture 9 shows a weird water closet on the other side of the wall of the closet. I bet I could design a better space for that as well as bring the sink and dishwasher out to where the space flows better, a la feng shui. I’m thinking I could do that, leave a decen sized pantry, still have plenty of cabinet space, and make an island in the middle of the kitchen.
Here’s an odd thing that I don’t think can be fixed quite as easily: The steps in photos 3 and 5 appear to lead up to the same landing. That means the kitchen is trapped from the rest of the house by a space guaranteed to make you duck if you are taller than 5′.
There’s got to be some weird issue with the plumbing, here – and whether it’s a structural or a zoning/permitting constraint, this can’t be good news.
The upstairs bathroom is shoehorned into the same narrow footprint shared by the first floor toilet and kitchen plumbing – and one realizes that the laundry must be below it in the basement… not shown. Why’s that?
If they spent that much money renovating this place (including quite spiffy kitchen fittings) and still couldn’t shift a doggoned plumbing wall (or run pipe further than six feet from it), I’m not sure you’re going to like the answer if you ask why.
The kitchen’s not the only place you’d need to lose weight to use. The half bath is more like a stall with an en suite sinklet. Even the door opens outward. The full bath may be a bit better, though it’s hard to tell with the photo distortion. So, is the plumbing really that much of a problem that they didn’t care to tackle it? E.G., if they want to update some of it, would they be required to update all of it? Would getting to it mean messing with the foundation? Or did they just not want the time/increased expense of the job? Hmm…
The ceiling in Pic 14 also looks like it may point to potential ceiling joist/roof problems, though it may just be a sloppy job or re-do and have no structural indications.
The neighborhood looks pretty well cared for, with a lot of houses from this same era (1910), as well as a fair number of small 1940s/50s ranch homes. That, along with the noted nearby amenities, makes this place worth investigating… along with a good designer and contractor. Improving the kitchen and bath situations, if possible, would make this a nice find.
@Colleen: In my first apartment I couldn’t quite open the refrigerator door all the way. The modern fridge (from the late ’70s) was much wider than the older models in some of the units with the same floorplan. Those opened fine. I could open my stove all the way, but if I was on the wrong side of it I’d be trapped in the dead end of the galley, in front of the fridge. I could work with either, but if I hadn’t been able to fully open the stove (or a non-existent dishwasher), I couldn’t have pulled out the rack. Sort of inconvenient with a stove, but an absolute non-starter for a dishwasher… no pun intended.
I think they were going for a dish hall. I like the idea, but the execution could have been better for sure. Sinks and dirty dish areas are actually quite germy, the idea of separating it from the food prep area is appealing.
Emerald, lol! we rented a place where you could use the commode, wash your hands and turn on the shower all at the same time.
Something about the first-floor windows in this place–all facing the windows on neighboring houses–reminds me of the house I grew up in; our neighbors could glance out their living-room window and in through our dining-room window. If they wanted to, they could look straight through the dining-room arch and into our living room at the TV, and check out what was on other channels before deciding whether to get up and change the channel. Handy!
(Yes, in those days you had to get up and take three steps to change a channel.)
P.S. “Sinklet” made me snort.
@Colleen: I never had to endure that, but I’ve stepped inside the RV a friend has and it’s pretty much the same story. But given they can afford an RV, I doubt they have the same problem at home, lol. :)
@JMixx: Glad you liked “sinklet.” Sorry to say your can’t-help-it peeping tom neighbors didn’t give me a giggle, too. Nope. Gave me the creeps, what with not being able to do anything without the whole neighborhood knowing about it. And that was before Facebook, which has basically the same effect, although you really have no one to blame but yourself for what others know about you.
You’ll excuse me, I need to go laugh at some cat pictures before the notion of a stalkery sort living next door in such close quarters gets too deeply entrenched. At least there was the TV preview thing going for it.
@Em–the adults next door usually just drew the blinds discreetly (as did my parents). It was us kids who would wave to each other and point to the TV. The kids next door were approximately the same ages as the kids in my family, and we used to play together. So it wasn’t creepy to us.