Who doesn’t want a whole room in their house dedicated to virtual golfing?
Oh right. Pretty much everybody.
I could go for a two-lane bowling alley complete with electronic score-keeping, though.
I suspect they don’t get much proper use out of the indoor basketball court.
That giant Persian rug just doesn’t say “baller” to me.
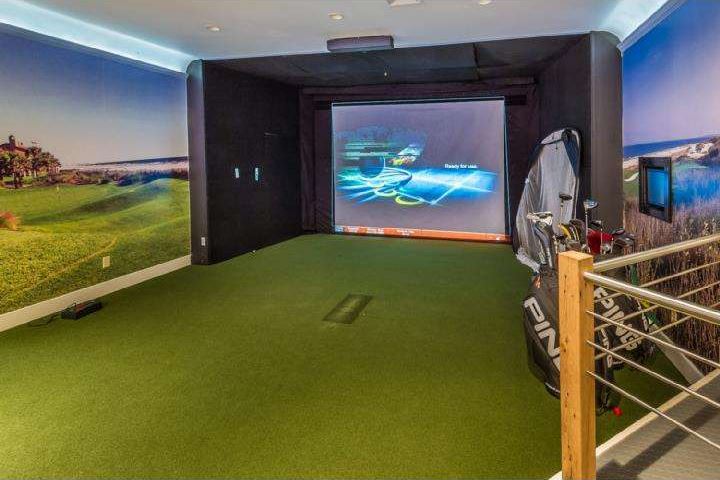
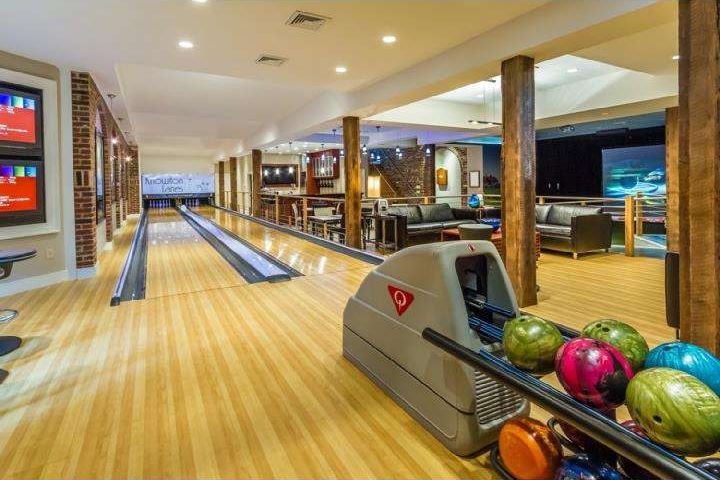
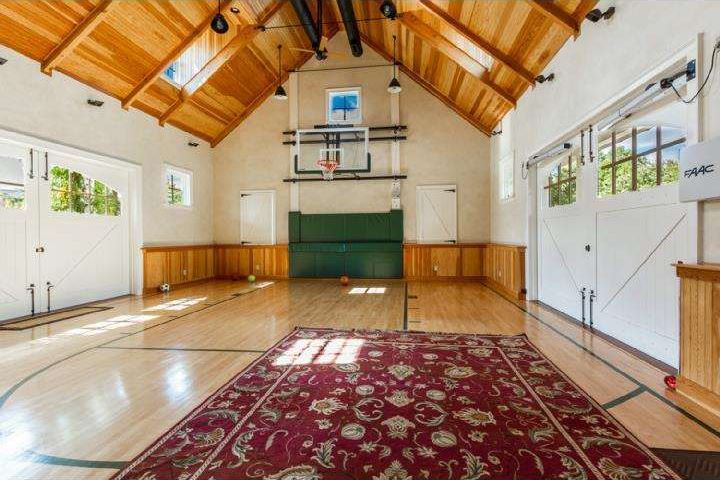
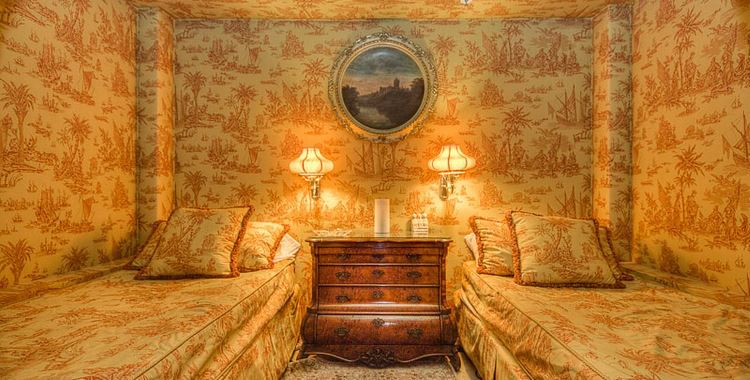
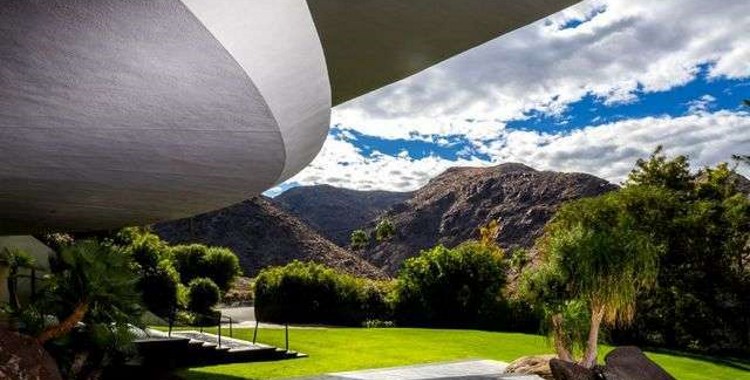
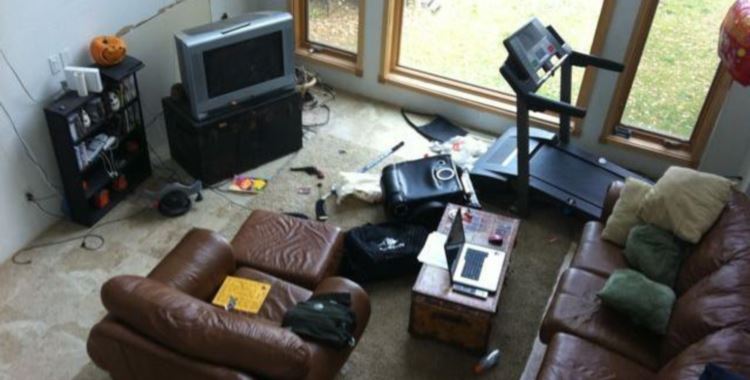
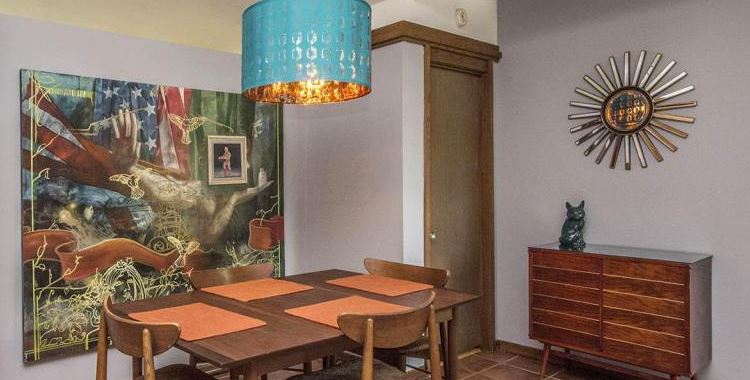
I’d love to live here except I can’t believe they only have half an acre. I looked it up and the Tabula Rasa is at 628 Windsock Way. From the aerial shots and street view the basketball court is actually a glorified garage and is only about 32′ x 32′ The red rug through the lower passage in photo 11 is the red rug on the floor of the basketball court.
I suck at golf and the best way to enjoy the game for me is simulated. So I could go for that.
I like a lot of the spaces in this house. Nicely done. However, if I had the money for a place like this, I’d renovate the theater. I like the British pub look of parts of the game areas. They even have a dart board.
I notice they have not one, but two grand pianos. Maybe they have the one in photo 11 to actually play because the one in photo 8 won’t stay tuned being placed next to that big window. The practice piano would probably work better in the office in photo 10 that doesn’t seem to be used. The desk in the library seems to be a more homey and practical place to run the house.
Whoa… these people do like their large dinner gatherings, don’t they? The formal dining table seats at least 14 (Pic 4), the other formal dining table seats 8 (Pic 11), and even the “family” dining table seats 10! Then there’s room for 8 at the two tables on the mezzanine (Pic 12) and for at least 15 off the bowling alley (Pic 16).
Likewise, the 2-story living room is also a bit big to feel homey to me, but other spaces in and around this house are really nice. The sense of arriving at a small village in Pic 1 is too cool. I was thinking at first the listing would be a condo in just one of those building sections, but nope – it’s the whole shootin’ match. What a cozy family room in Pic 6! Totally makes up for the cavernous formal living area. With the warm wood tones and that oddly placed carpet, even the basket ball court seems homey. The bowling alley/pizza joint not so much, but since it’s most likely used for entertaining multiple guests, it’s not that big a deal. I’m with Frodo on liking the British pub look, but I’m good with the theater – I’m loving the old school theater seats! Even the low-ceiling poker venue (Pic 21) has a down-low, backroom elegance to it. These folks know how to live and they know how to enjoy it. Sweet.
BTW, the home’s original builder, Josiah Lippincott, is most likely kin to Joshua Lippincott, 4th Chancellor of my Alma Mater, the University of Kansas, who hailed from the same county in NJ. Even the town KU is in, Lawrence, is named after Lawrence, Mass, where the town founders originated. Lots of connections to “back east” out here on the prairie. :)