This rural Massachusetts church building has its own website: The Steeple
As the site’s name implies, they’re sort of obsessed with the steeple.
I have to admit though, the fact that they appear to have a still-functioning church bell is pretty awesome.
Not really sure what’s up with the black fixtures in the bathroom, though. Or why the bathroom is carpeted. Or why the bathroom has a large, non-frosted window to the neighboring room.
Oh also, did we forget to mention that The Steeple also comes with the Eye of Sauron? Don’t worry, you’ll barely notice him.
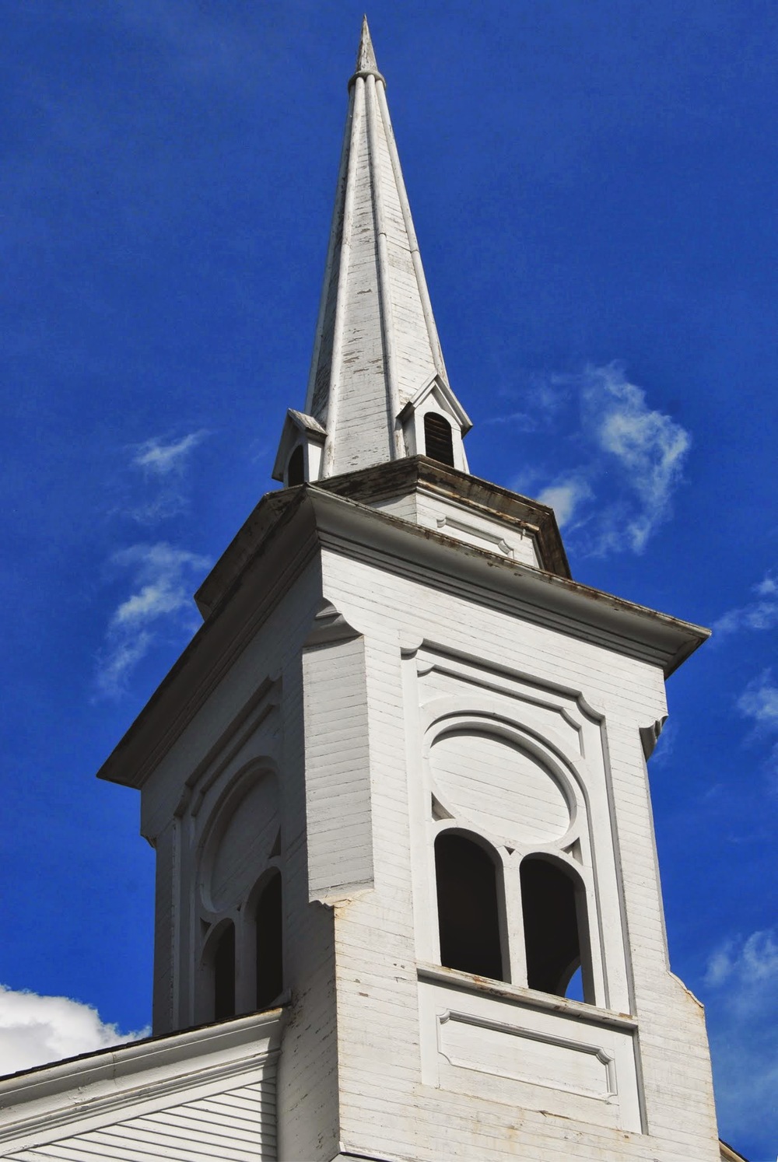
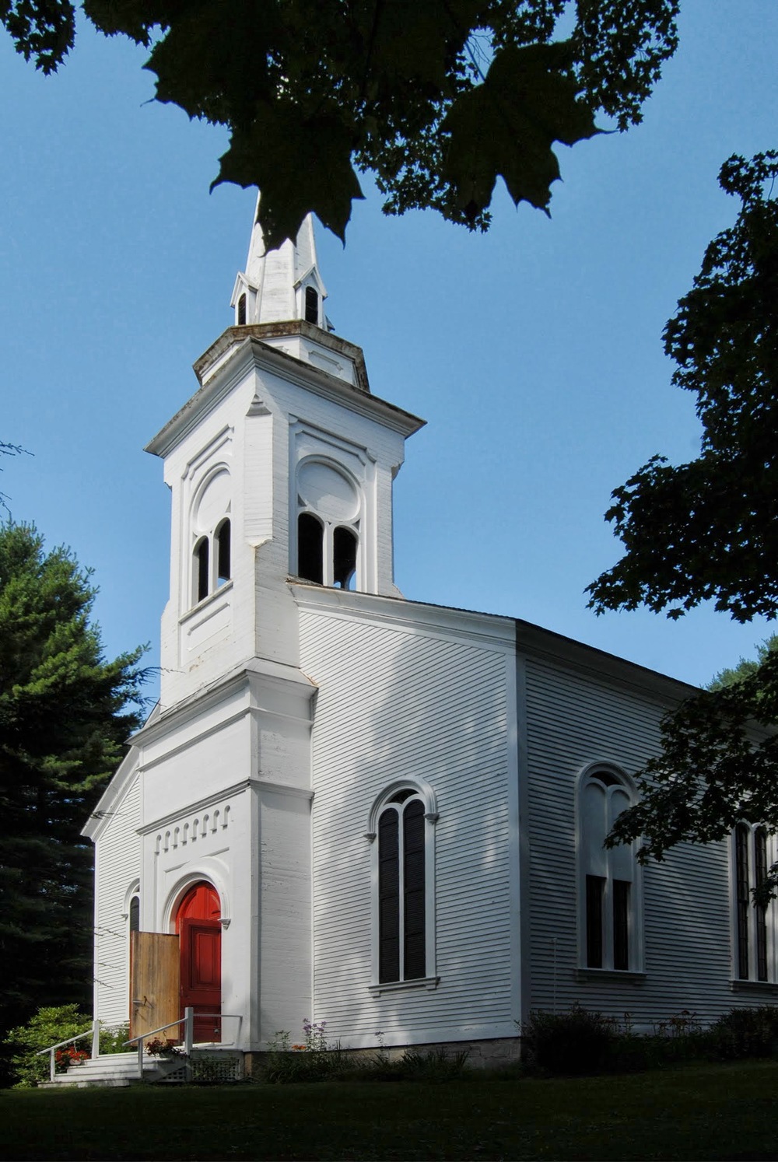
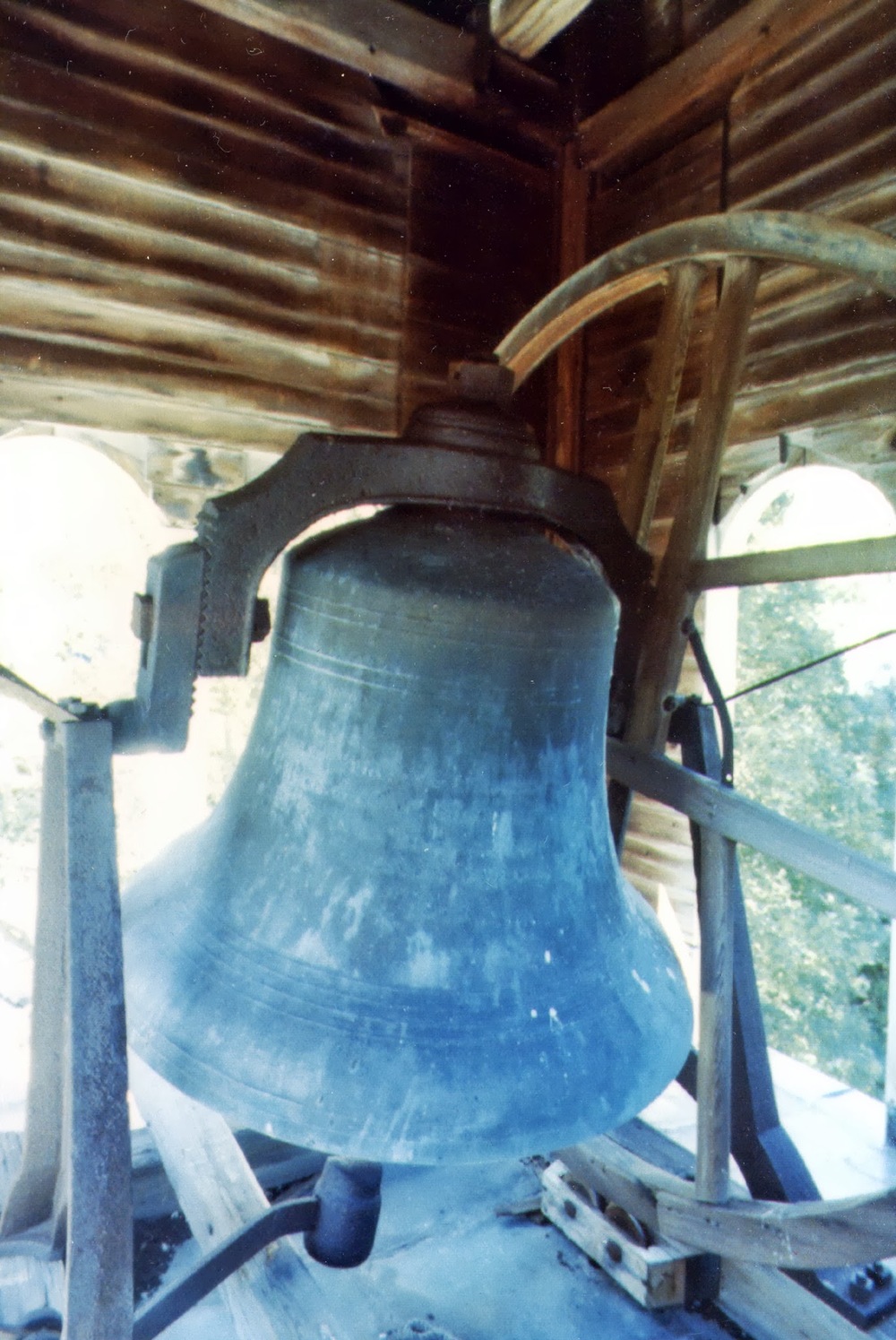
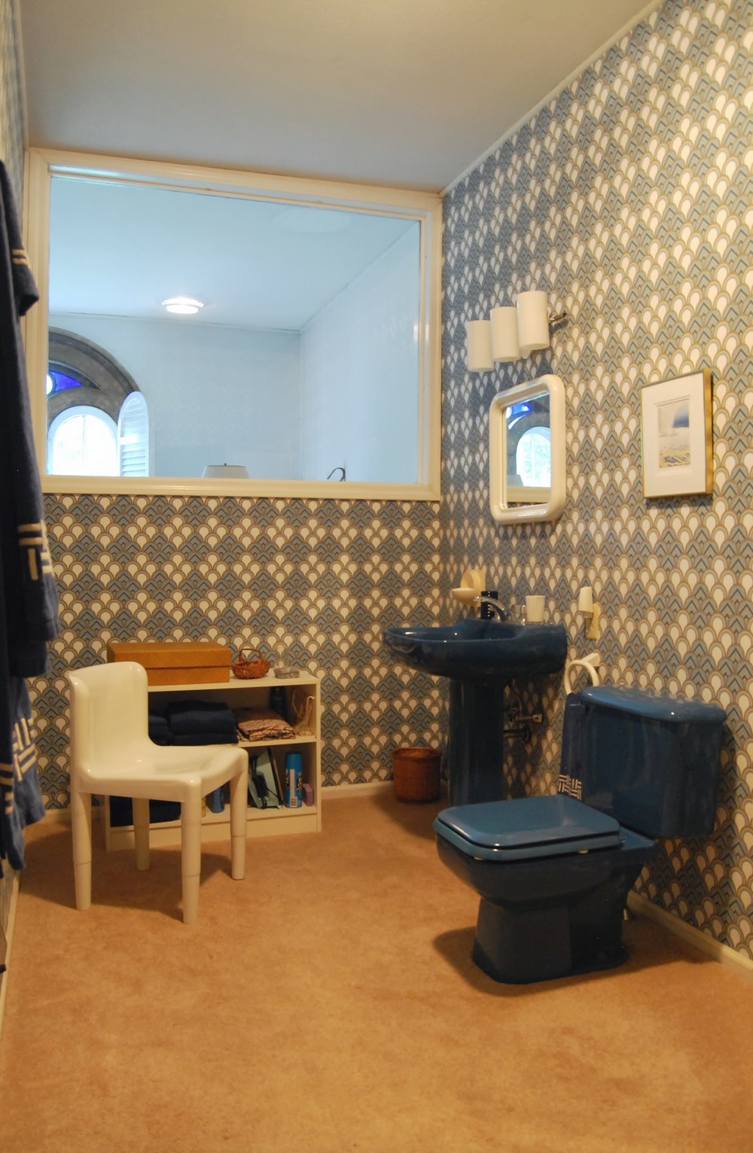
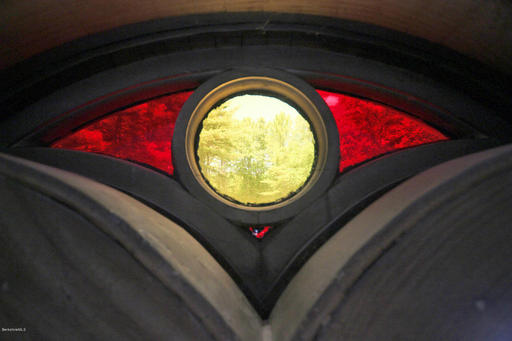
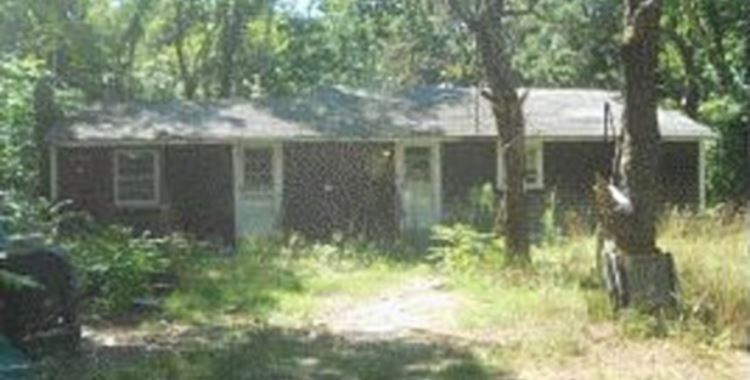

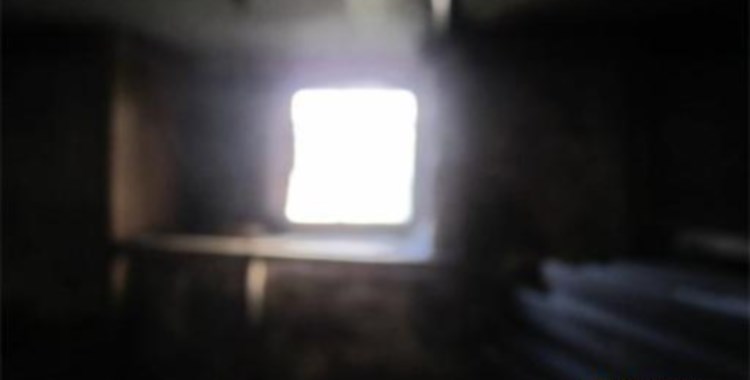
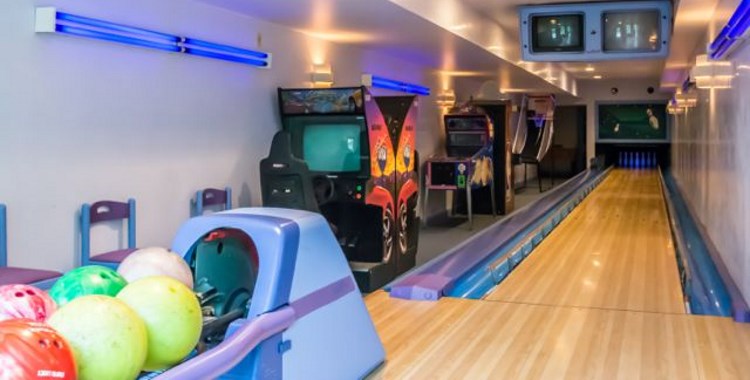
Hmm… there are large, non-frosted windows between other rooms, too, notably between the kitchen and the living room. There’s also a sliding glass door between the kitchen and the family room. Perhaps this place doesn’t have central heat? I find it surprising the listing doesn’t say (unless I missed it). As for the bathroom “window,” the website says each of the 3 bedrooms has its own bath, so this window likely doesn’t front onto anything other than its associated bedroom. I suppose one can always put up a curtain if privacy is that necessary. But again… why the window? And again… is there no central heat? (Also, the listing photo of this bathroom features white fixtures but the same white chair. Weird…)
I dunno… almost $1M for something that feels really unfinished is kinda steep, especially since this is in the back-of-beyond for Massachusetts. I get that it’s offbeat and historic, but a “short walk to the general store and library” doesn’t usually imply a million dollar home. However, it is conveniently located within 5 miles of the Thousand Acre Swamp Reservoir. If only it were the Thousand Acre Wood….
Well, I figured the interior window-walls were after the old-time method of allowing the light of exterior windows to penetrate to interior rooms… but not into lavatories via more than over-the-door transoms, in any building I’ve been in. Not that this treatment seems very traditional or even comfortable in scale, lay-out, or even execution.
The fact that the former owner is said to have “sensitively” converted the property confuses me (the most thoughtful element I could identify was making the mezzanine floor line up with the horizontal bars of the windows) – but perhaps the runner-up proposal all those years ago meant to paint it pink and convert it into an aircraft hanger, or something. In that case, onward sensitive architect your works attaining, and we shall call this listing good. :D
That chair in the bathroom makes me wonder if that is for a friend to come in and chat while the commode is in use!
@Colleen: You know, I always wonder about those too. Why have a separate chair (to get wet, keep clean, and perhaps fall over in the dark) just to perch on while clipping one’s toenails? :D