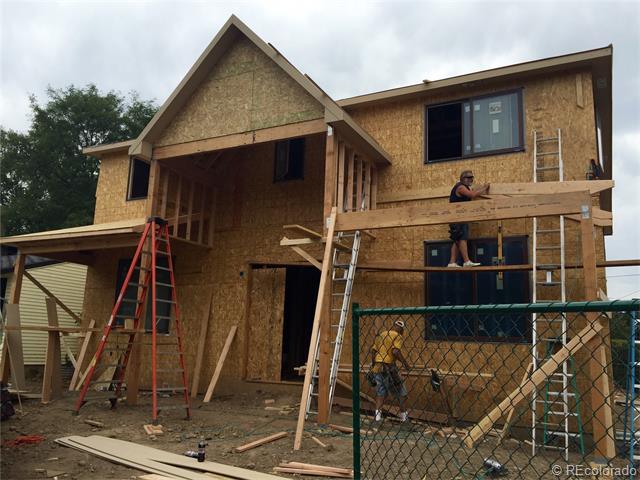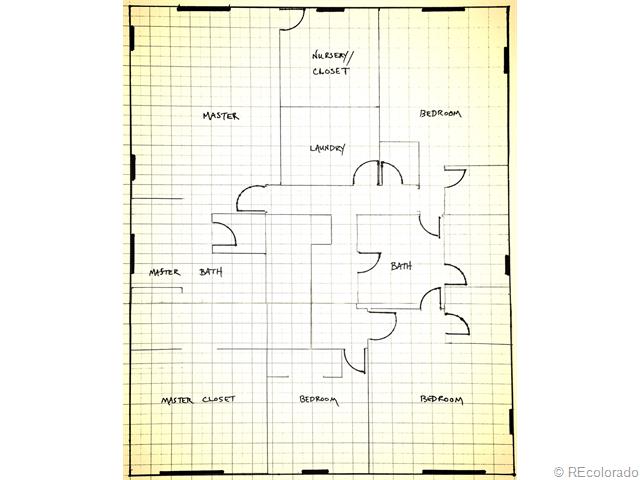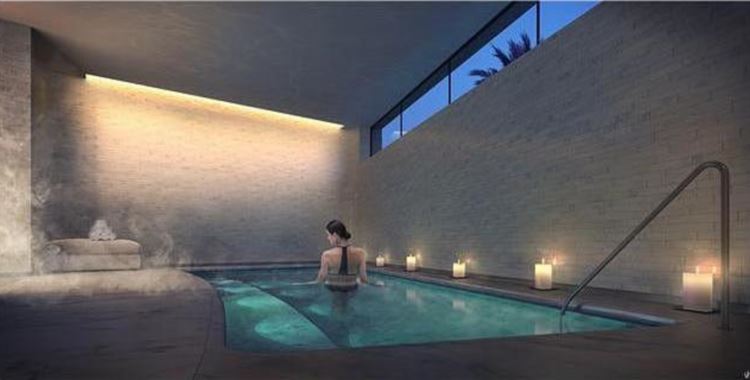Hmm this photograph does not quite match the listing description:
The front porch has a large stone arch giving the house a warm, inviting feel to it!
I make fun of the corny 3D renderings that some unfinished homes use for their listings, but I think this strategy is probably worse.
I especially love the weird burned-corners look of the digital floorplan drawings.






The house isn’t the only thing that’s not finished. As someone who spent 7 years earning 2 degrees in architecture I feel I have the right to say that that is one of the crappiest floor plans I have ever seen. Hell, they had auto-cad to help them do it and it’s still crap. “In my day, we didn’t have no fancy, high-falutin’ machines to do our draftin’ for us. We did our own damn draftin’ bent over a table for days on end and we liked it that way!”
Um, no… actually drafting sucks, but still, if you want to present a decent representation of your design for the sake of those who, you know, aren’t inside your head to see it like you do, you bother to make the effort to draft a readable plan with a good hierarchy of line definition, a suggestion of what furniture might inhabit the room as a means to show it’s size, or where things like, say, toilets and bathtubs are. Kinda nice to know those are going to be included.
I shudder to think (actually remember) what the reaction from design critics (aka profs) would’ve been if I’d shown up at a critique (aka design review) with the digital bar napkin doodle shown above. But I have to say, if I were the one handing out grades, I’d give even a 5 year old an “F” for that “effort.” It’s so bad, it’s embarrassing to even look at. Apparently, professional pride has no meaning for some people.
……What do you mean, I may have some lingering “issues” about my school days? Huh.
@Emerald63: I’m thinking surely, for $1.5M they have better drawings than that somewhere. Or maybe the architect has restrictions on the plans.
I don’t have any degrees in architecture, but I did product design for several years and generated shop floor and installation drawings from some of the most horrendous agent drawings you’d ever want to see. So I’m guessing these are not-to-scale agent sketches from copyrighted drawings.
I just wonder: if someone buys now do they get the option of calling some finishing shots before they install some crappy stuff in there?
@Frodo: If not, it’s gonna look like a set for a cheap cartoon flick.
See you in a couple weeks!
I thought the same thing floor plan sucks for that kinda $$$