“Quirky But Cool” might be the best way to describe this home, nestled into a verdant hillside.
Inside there is an endless supply of non-traditional spaces, including the 2-story, semi-circular music niche…
…a sharply angled, glass walled hallway that snuggles around a deck…
…and numerous rooms that manage not to suffer from a lack of parallel walls, including the office and a practice/recording studio.
Still, the thing that’s likely to hold your interest the longest isn’t even technically a part of the house itself. Nope. It’s…
…the bright purple leather sofa! (With matching ottoman!!)
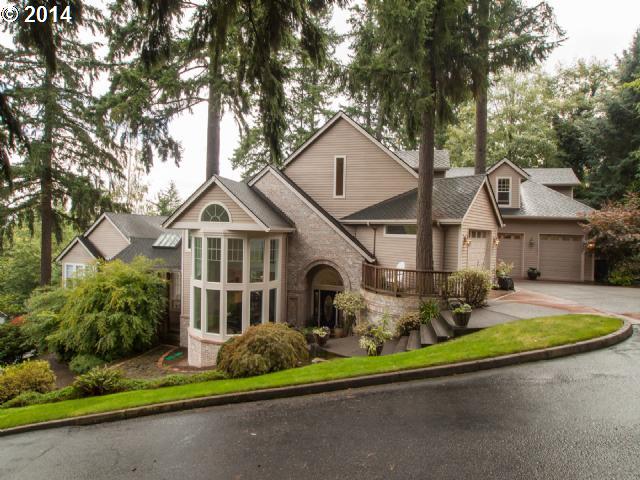
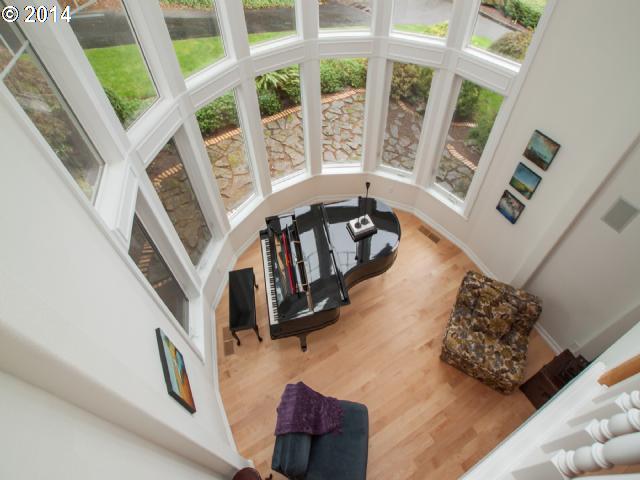
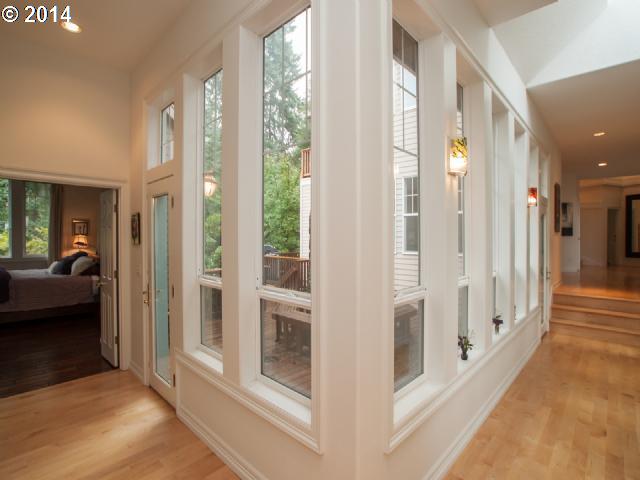
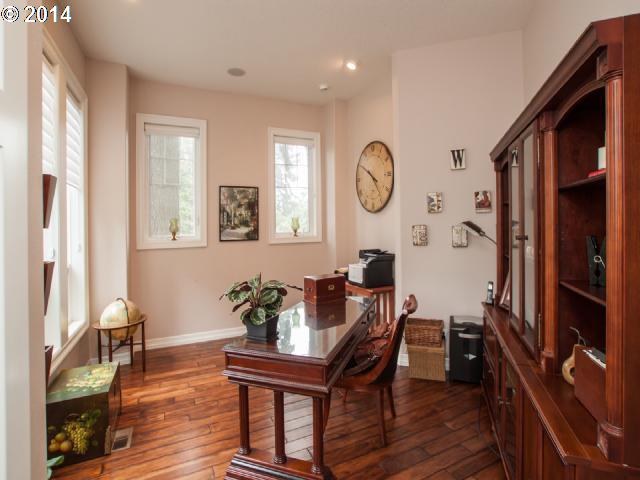
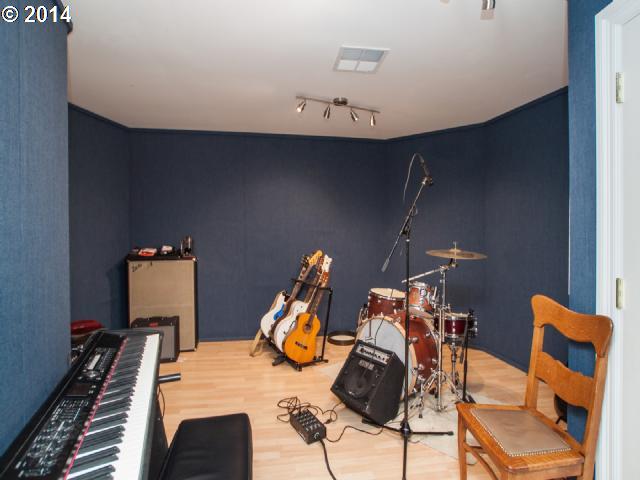
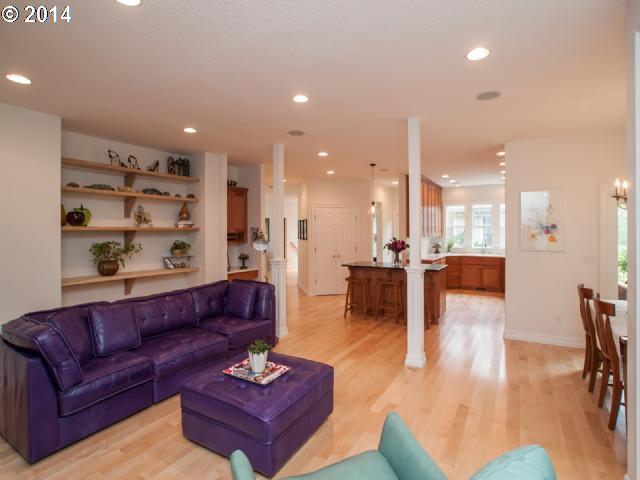
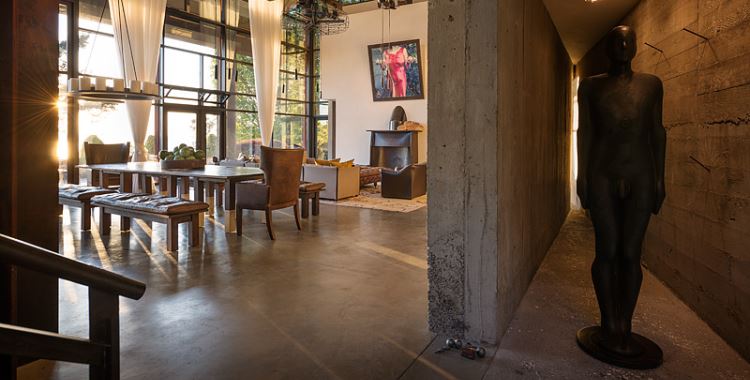
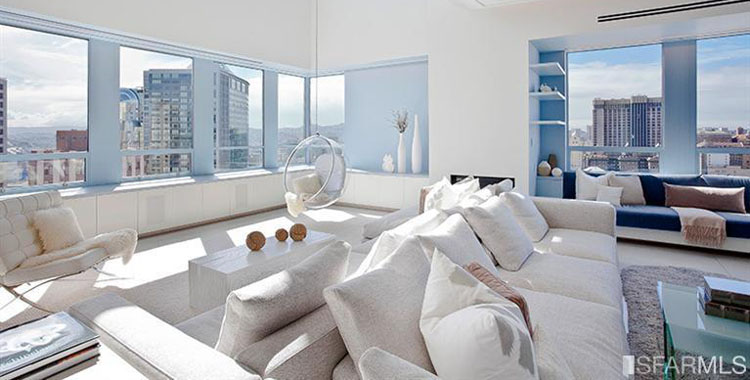
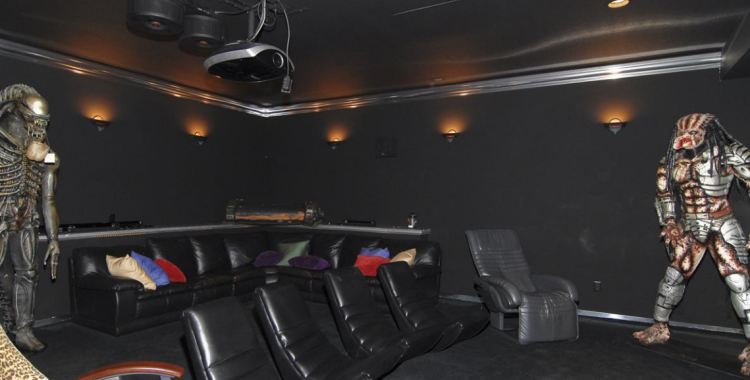
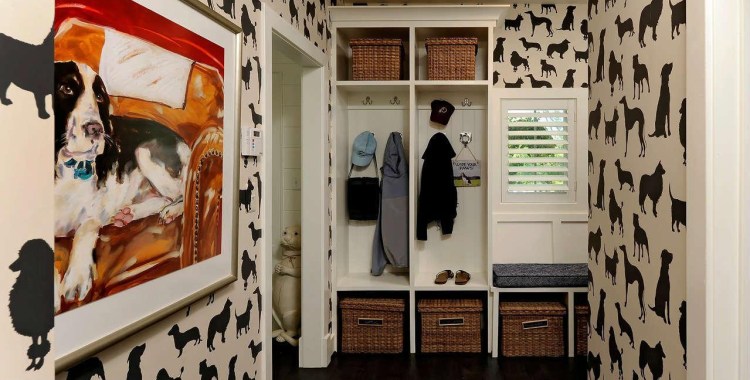
There’s a lot I like about this house. However, I would do a couple of things differently:
First, I would move the out-of-tune piano next to the window so it would actually stay in tune. Things like direct sunlight, humidity swings due to temperature differentials, and air blasting from the floor vent, wreak havoc on pianos. I might fill that space with some large house plants. I like the little recording studio (except the air vent would have to be done differently to keep the sound from polluting microphones). I would want a larger one with some access to the living area so that the small grand could fit in there but still be used for entertaining. Digital pianos just don’t have the same flavor as live ones on recordings.
Second, those skinny columns might be engineered to adequately hold up the house above them, but I would reinforce them and make them a t least a little bit more substantial if only to make the house supports look less cheap. So I’d work on the balance between a desirable open floor plan and the feel of quality in structural integrity. I mean, they look like barely dressed 4×4 lumber. I might replace them with steel supports and dress them with round column facias.
One other thing: I want a jacuzzi bathtub like the one in photo 10 for my wife, with the fireplace and all. She would love to have a place like that to soak. (Maybe after the kids all leave the house, I’ll build her one. We’ll have the room, then.) I would want some sort of privacy added to the window in this case, however. This house is too close to neighbors. Not the case at my house. The only prying eyes we would get are birds, deer, squirrels, foxes, coyotes – anyone but people.
@Frodo: I assume you’re referring to the columns in Pic 14. I agree, they’re not very reassuring. The Roman architect Vitruvius outlined 3 considerations all good architecture needs: firmness, commodity, and delight. These columns meet the commodity requirement; considering the house isn’t falling down they’re not make the space unusable. But they lack delight and apparently lack firmness. “Firmness” refers to the appearance of structural integrity as well as literal integrity. The columns in Pics 7 and 8 are better, though the size of the cladding on the lower half is only about the right size for the currently untreated upper portion, while the lower half needs an even larger footprint.
There’s a similar lack of firmness in the living room. In Pic 3 you can see that the lower ceiling level intersects the wall between the music niche and the entry. The intersection is visually awkward and doesn’t seem to be structurally significant enough to hold up the weight of the floor above. In this instance, even an entirely non-functional column would provide visual confirmation that the ceiling isn’t going to fall on you. It would also better delineate the entry the and living spaces. My suggestion – a 12″ square column for the upper half and a 16-18″ one for the lower half.
I’m with your wife, Frodo – that’s a humdinger of a soaking tub experience just waiting to happen. :) However, if that’s the only entry angle, it would be much less problematic for the hardware to be on one of the other 3 sides. Crawling over it doesn’t sound pleasant or safe. There may be another approach off to the left. Depends on whether the bit of wall is actually just a column.